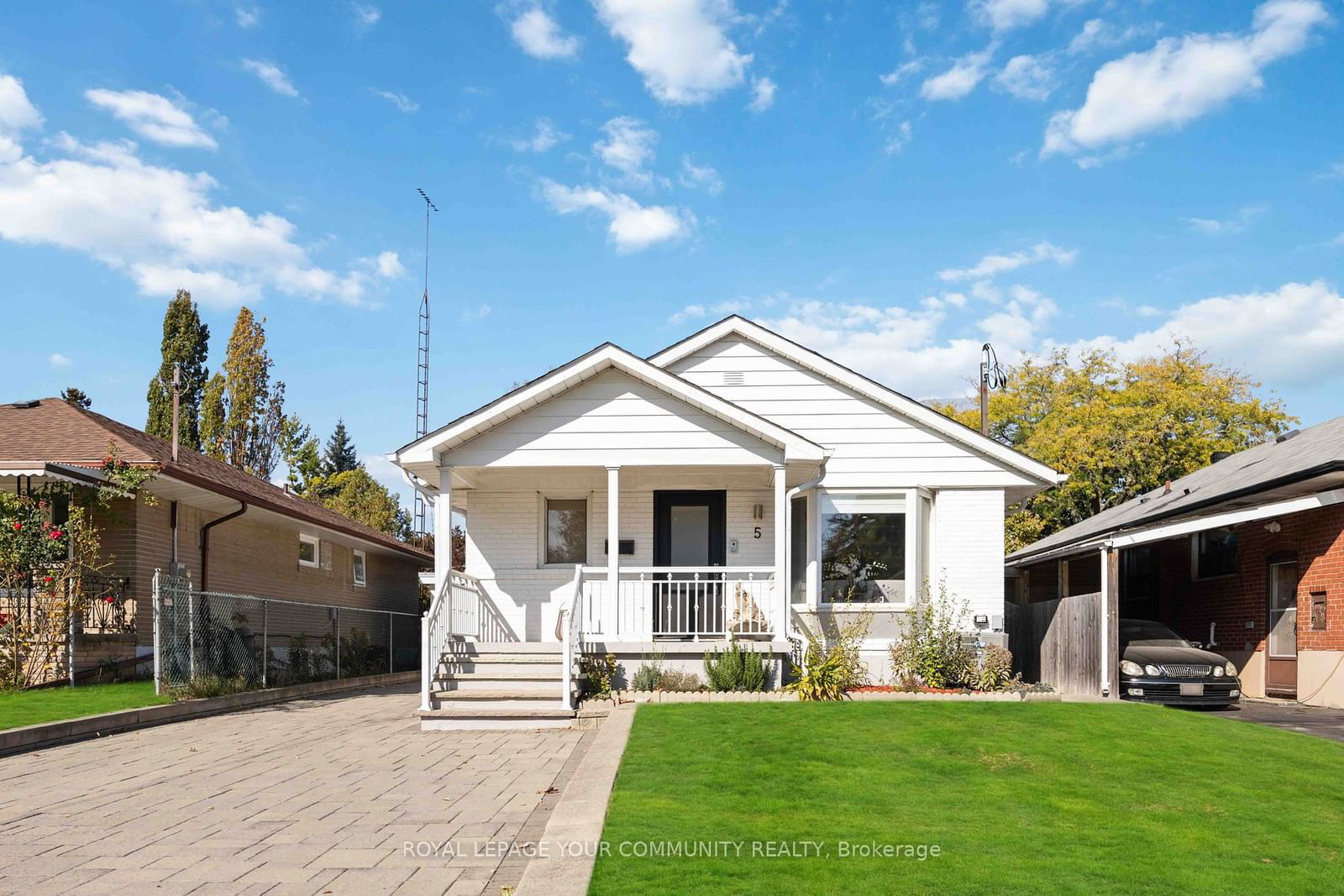$1,368,888
2+1-Bed
3-Bath
1500-2000 Sq. ft
Listed on 11/1/24
Listed by ROYAL LEPAGE YOUR COMMUNITY REALTY
Ideally situated near the 401 and DVP, this beautifully rebuilt detached home offers both style and convenience. Reimagined in 2018 with are modeled floor plan, raised ceilings on the main floor, and hardwood flooring, it exudes modern elegance. The open-concept kitchen shines with quartz countertops, stainless steel appliances, and a second full kitchen and laundry setup in the basement. The basement, accessible via a separate side entrance, is perfect for guests or rental income, featuring its own bedroom, bath, and laundry. With a new furnace, garage door, and freshly painted exterior, this home is move-in ready. Enjoy the interlock private driveway and beautifully landscaped backyard. Just a few minutes walk to the TTC bus station, Parkway Mall, Terra view Park, schools, grocery stores, and restaurants, this location offers unmatched convenience. Don't miss out on this rare blend of luxury and prime access schedule your showing today
$$$ Spent , Full interior rebuilt 2018 , S/S Appliances , Standing shower , Hardwood flooring, modern open concept kitchen, Ensuite 3 Piece Bath Master, Huge Outdoor deck, Separate Entrance , Separate Laundry .
To view this property's sale price history please sign in or register
| List Date | List Price | Last Status | Sold Date | Sold Price | Days on Market |
|---|---|---|---|---|---|
| XXX | XXX | XXX | XXX | XXX | XXX |
| XXX | XXX | XXX | XXX | XXX | XXX |
E10387724
Detached, Bungalow
1500-2000
6
2+1
3
1
Attached
5
51-99
Central Air
Finished, Sep Entrance
Y
Brick
Forced Air
Y
$4,377.57 (2024)
125.00x40.00 (Feet)
